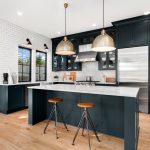Beginners guide to designing a kitchen – part 1
The time has come – you are about to create your dream kitchen. There’s a myriad of possibilities – colours, textures, fusion of designs and trends… If you are after a few tips on how to make this process easier.
Design with your heart…
Have you heard about moodboards? They are very popular in the world of graphic design and interior design – and they are a fantastic tool when you start thinking about your new kitchen.
It’s simple. Visit your favourite newsagent and choose two or three magazines about interiors. On the way back you may want to step into a DIY store to pick up a few paint swatches. Upon your return, make a cuppa and start browsing. Cut out or tear out every element you fancy – from essentials to accessories: floors, worktops, furniture, type of taps and kettles…. Then take a large piece of paper and arrange all the gathered elements (including your chosen paint swatches).
Scan your creation for dominating elements. Is it modern, urban or rustic? Is it a monochromatic composition or a collage of contrasts?
Look at it again; you are one step closer to your dream kitchen.
…measure with your head.
Consider the dimensions of your kitchen. Now that you have a style in mind, you can begin thinking about its practical application.
Draw the shape of your kitchen in scale. On a separate sheet of paper draw all the essentials (fridge, dishwasher, washing machine, etc.), also in scale. Cut them out and place them on the plan of your kitchen – if you are revamping an existing kitchen, it may not be possible to move them around (talk to your architect or builder to make sure). Once it’s done, you know how much space you have to play with.
You can also perform this exercise online, there are many free kitchen plan applications out there (simply search for ‘kitchen plans’), but the ‘offline’ way is equally useful. Choose the method that suits you best – the important thing is to realise how much space is available.






